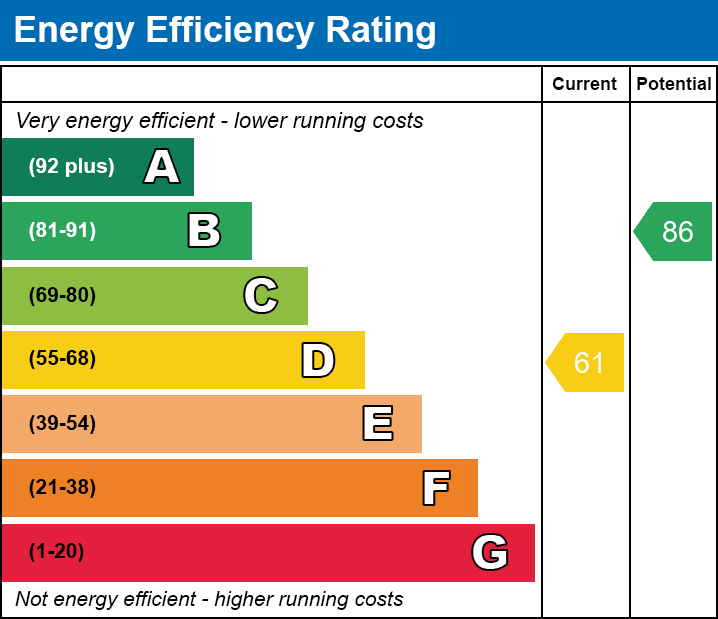Property Details
2 3 2
- GREAT LOCATION
- GREAT SIZE FAMILY HOME
- LONG TERM LET
- ROAD LINKS TO THE A13 AND THE M25
- WORKING TENANT'S ONLY
- CLOSE TO SHOPS AND AMENITIES
- OFF STREET PARKING FOR UP TO SIX CARS
- UNFURNISHED
- SEMI DETACHED
- CALL NOW TO BOOK YOUR VIEWING ON 01375 502281
GREAT LOCATIONGREAT SIZE FAMILY HOMELONG TERM LET*Ashley Bennett's are please to present to the market this spacious family home, perfect for anyone looking for a long term let. The property presents its self with two bedrooms, bathroom, kitchen, conservatory, lounge and a good size garden. Also offering an impressive off street parking, up to SIX cars. To book your viewing please call the office today on 01375 502281.
NOTICE FOR ALL INTERESTED PARTIES
You will be asked to pay a holding fee of 1 weeks agreed rent price. This will be held for a period of 15 days. You have 15 days to successfully complete the referencing procedure, If successful, the holding fee ( 1 weeks rent) will be allocated to your deposit.
Some fees are deemed refundable in circumstances, please check Tenant Fee Ban 2019 for further information or seek legal advice.
A higher rate of rent maybe payable if the landlord agrees to have a pet in the property.
A FULL LIST OF OUR FEES ARE AVAILABLE IN THE OFFICE & ON OUR WEBSITE
Please note that photographic identification, proof of residency, a full months rent and a five ( 5 ) week deposit (amount disclosed upon application) are required before moving into any of the properties listed. Deposits are held in accordance with current legislation. If the rent is in excess of £50,000 per annum, the deposit required will be capped at SIX ( 6 ) weeks.
Working tenants must be earning 30 x monthly rent per annum BEFORE any stoppages.
Guarantors must be earning 36 x monthly rent per annum BEFORE any stoppages.
Immigration checks may be required to be undertaken by the Agent / Landlord on any or all occupants to comply with the Immigration Act 2014.
LOUNGE
12'10" x 11'6"
HALLWAY
15'9" x 6'7"
DINING ROOM
9'6" x 8'10"
CONSERVATORY
13'1" x 8'10"
KITCHEN
9'2" x 8'10"
MASTER BEDROOM
15'5" x 11'2"
BEDROOM TWO
12'2" x 9'2"
WC
6'3" x 6'3"
GARDEN
35'1" x 24'11"
LANDING
4'3" x 5'7"
DRIVE WAY
35'1" x 24'11"
This property has room for up to SIX cars.
NOTICE FOR ALL INTERESTED PARTIES
You will be asked to pay a holding fee of 1 weeks agreed rent price. This will be held for a period of 15 days. You have 15 days to successfully complete the referencing procedure, If successful, the holding fee ( 1 weeks rent) will be allocated to your deposit.
Some fees are deemed refundable in circumstances, please check Tenant Fee Ban 2019 for further information or seek legal advice.
A higher rate of rent maybe payable if the landlord agrees to have a pet in the property.
A FULL LIST OF OUR FEES ARE AVAILABLE IN THE OFFICE & ON OUR WEBSITE
Please note that photographic identification, proof of residency, a full months rent and a five ( 5 ) week deposit (amount disclosed upon application) are required before moving into any of the properties listed. Deposits are held in accordance with current legislation. If the rent is in excess of £50,000 per annum, the deposit required will be capped at SIX ( 6 ) weeks.
Working tenants must be earning 30 x monthly rent per annum BEFORE any stoppages.
Guarantors must be earning 36 x monthly rent per annum BEFORE any stoppages.
Immigration checks may be required to be undertaken by the Agent / Landlord on any or all occupants to comply with the Immigration Act 2014.
LOUNGE
12'10" x 11'6"
HALLWAY
15'9" x 6'7"
DINING ROOM
9'6" x 8'10"
CONSERVATORY
13'1" x 8'10"
KITCHEN
9'2" x 8'10"
MASTER BEDROOM
15'5" x 11'2"
BEDROOM TWO
12'2" x 9'2"
WC
6'3" x 6'3"
GARDEN
35'1" x 24'11"
LANDING
4'3" x 5'7"
DRIVE WAY
35'1" x 24'11"
This property has room for up to SIX cars.




